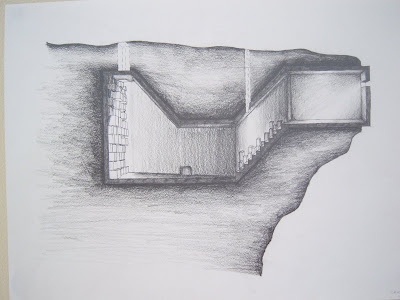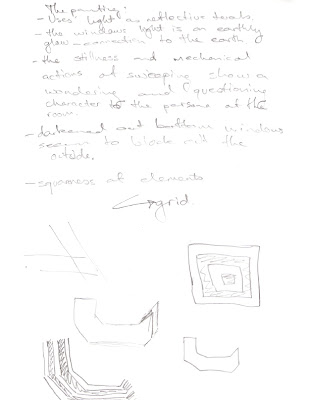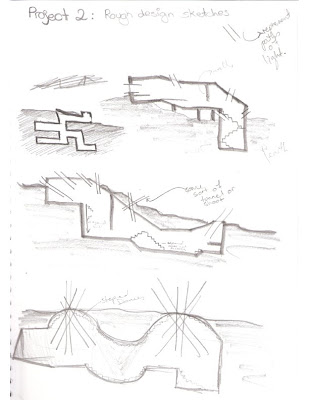There are many aspects of my projects final design which show reference to the dutch painting and the components which complete the scene which they show. They are:
The sense of no entrance. This is in my project through there being no door to enter the achitecture. The reason for this is that as read in my narrative the architecture was designed for a woman who was fascinated with worm farms and their universal contruction and this means that like worm farms her environment is self sufficent and life embodying.
The second and probly most influencial aspect of the dutch paintings which are shown in my design is the idea of the geometric forms created the furniture and architectonics of the room. The design which i formulated comprises a micture of these rooms through reference to specific things. The curtains and the pattern in the wooden floor are replicated through the structure of the walls and the ways in which the punch out of the wall to create a series of depths and hidden spaces.
The idea seen from the dutch painting of the curtain in the room also was an interesting concept which i tried to imitate in my work. As seen from the painting the folds in the curtain procides a method of spreading the light around a space. The highs and lows diffuse the light around a space to provide a metaphorcial creation of spaces. The shadows create the idea that there is a room which is continued and is endless where as the area where the light hits a wall or floor the idea of enclosure and sense of a end is formed.
The reason for the hieghts of the spaces being the same up until the cavernous area is becuase a worm eats its body weight and therefore it is the same the whole way as its space will only be as big as it is.
The architectonics of this space really push the idea of what a building can do for its occupant. In these spaces it is not the occupant who informs the space and how they feel but rather it is the space which informs the occupant how they feel, work and interact with the space.
The light and shadows inform the architectonics of the buildings private and publis spaces.
The geometrical forms which are designed and symbolised in my design are also acting as forms of furniture.






 The reason for the model being carried out in this fashion was that it was not meant to show the full extent of detail but rather it was showing the context and positioning to which the building sits in the site. The drawings are used for detail the model for context, understanding of forms and light sources. In this manor i think the design is more successfully understood and studied.
The reason for the model being carried out in this fashion was that it was not meant to show the full extent of detail but rather it was showing the context and positioning to which the building sits in the site. The drawings are used for detail the model for context, understanding of forms and light sources. In this manor i think the design is more successfully understood and studied.











